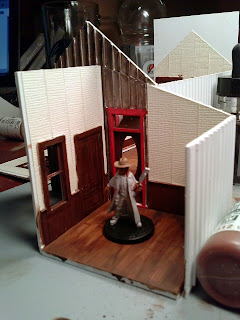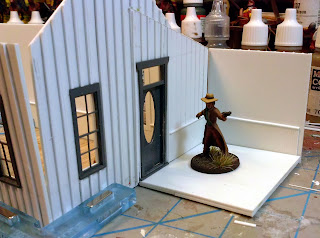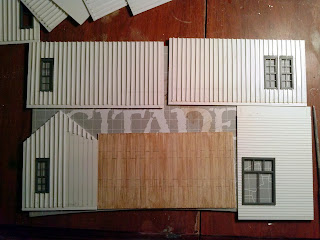Here are a few pictures of the progress so far:
 |
| Some dark wood color applied to anything that resembles wood on the inside. Since the top will be covered with wallpaper I can be messy here, |
 |
| I decided to start applying the wallpaper to the walls of the addition first. Here is the first strip glued in place, I used Scotch Quick-Dry Adhesive for this. |
 |
| Three strips applied and trimmed up. |
 |
| Finished with the wallpaper in the addition |
 |
| Finished with the wallpaper in the main room |
 |
| The other side of the rear wall finished up. |
 |
| Dry fitting the parts together to see how they look. Pretty pleased at this point. Didn't have any painted citizens with so this one had to do. |























































