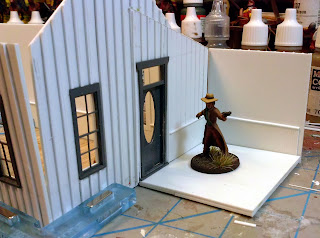 |
| Three different doors |
 |
| The back door |
 |
| The original back door |
 |
| The Front door |
 |
| Exterior front door with some finishing details completed |
 |
| The door to the addition |
 |
| The original back door in place, more details to come |
 |
| Interior wall with paneling and chair rail |
 |
| The other interior wall with paneling and chair rail |
 |
| Extra details added representing both the original exterior with board and batten contrasting with the paneling and chair rail. |
 |
| Interior of the back wall |
 |
| Interior Front Wall |
 |
| Interior back wall of the addition. |
 |
| Interior wall, door side, of the addition |
 |
| Interior wall of the addition |
 |
| Using my magnetic clamps to dry fit everything together and a few citizens for scale |
 |
| A nice overview of the whole building, more or less together. I'm thinking of a couple of different roof treatments, tar paper with battens for the addition and shingles for the main building. |













